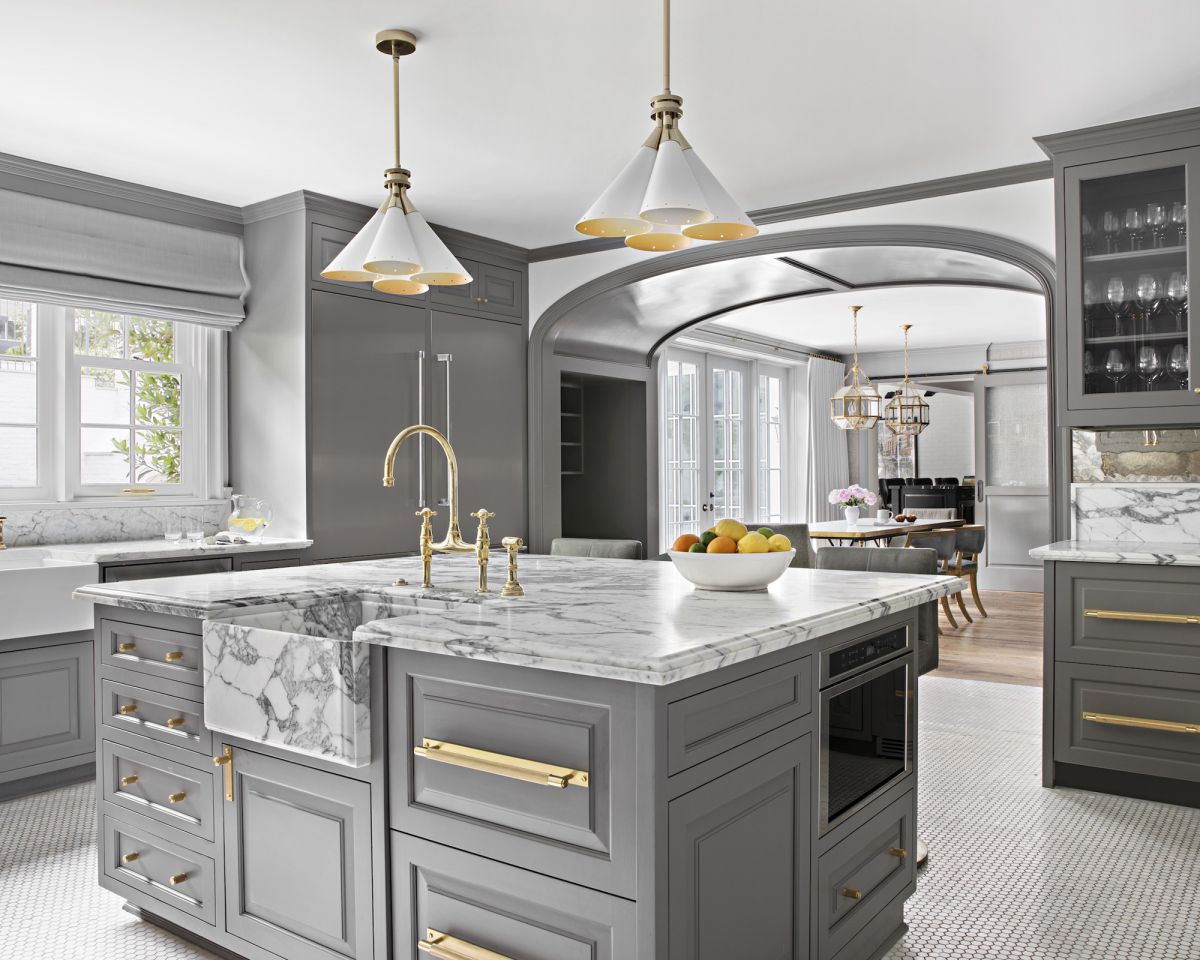kitchen has always been the center of attention of any home; this is a place that brings the whole family together during the start and end of the day. This is the place where meals are prepared and consumed along with chatters over the table. The kitchen is an essential corner of the home. So designing the kitchen has become one of the critical aspects of the interior home. While clean and simple designs being favorites for customers, many other designs like minimalistic, rich, and luxury are gathering demand from various sections of people. As modular kitchens became a trend, here are few steps to design a perfect kitchen.
START WITH BIG PICTURE
Let us begin with assessing the current conditions of the kitchen and considering certain aspects like doors, windows that will affect the arrangement of the whole kitchen itself. Also, find the usage of the house and how the kitchen relates to other rooms adjacent to it. Make a built plan for the kitchen alone and look at how everything will account for the better ambiance of the kitchen. Now decide the layout such as U-shape or L-shape or any other simple design possible in the given area. Now consider dimensions of kitchen appliances to make appropriate cabinets for the kitchen. These are the big picture stuff that effects the design of a kitchen.
USE SPACE WISELY
Depending on your needs, place the appliances in such a way that you can cook in ease without any struggle. Make layout according to your usage, by setting proper areas for all your kitchen activities as the triangular design is most prevalent in which stove, refrigerator, and sink be the three corners of a triangle, which has been mostly accepted layout and the best way for your cooking. In the same way, the least used things must be kept in proper places and make clusters depending on your activities. Kitchen Design Brisbane provides you the best design and services for all your kitchen needs.
CHAOS FREE KITCHEN
The sink and stove should be located as much faraway from walkways because they might cause chaos inside the kitchen. Also, electric appliances must be placed away from the stove and sink as fire and water are not the right combinations with electricity, especially in the kitchen. All the electrical should be adequately insulated as the petroleum gas used for cooking might catch up sparks quickly, which can be disastrous. Lastly, plan your kitchen trash such a way that they can find their way outside easily, by avoiding dripping or mess in other rooms.
USE DRAWERS AND DOORS CONSCIOUSLY
Modular kitchen designs include both full extended drawers and large vertical storages, which others make a lot of mess in the kitchen. Drawers are the best ways to completely utilize cabinet space because it is challenging to reach rear corners of the cabinet for storage. Instead, you can use drawers in such a way you can use room efficiently. Also, doors of cabinets should be well established for easy and safe usage. Make sure that all the storage spaces are accessible do not keep them too high or too steep inside.
PICK MATERIALS WISELY
Materials used for kitchen cabinets and other spaces should be picked wisely because the kitchen is a sensitive place. Safety first, the kitchen is a place where we work with fire and electricity extensively, so pick materials that are prone to light and electricity. Use proper corrosive resistive and other coatings based on materials used. A kitchen is a place where anything can be stained easily, so pick bold colors and easy-clean surfaces in the kitchen. Make sure that all materials are highly durable while choosing the wood keep in mind that wood is resistant to water and heat.

